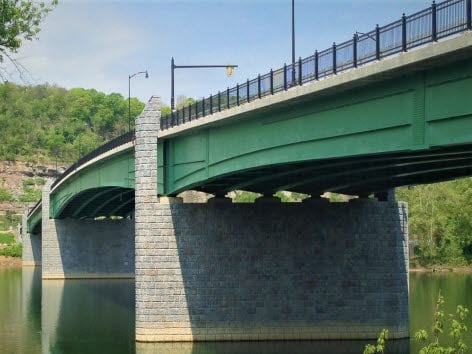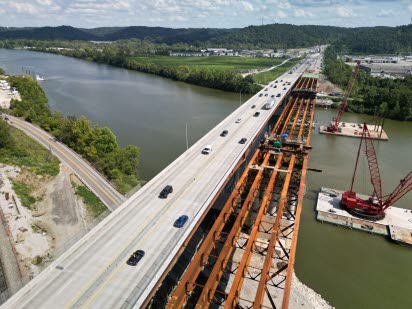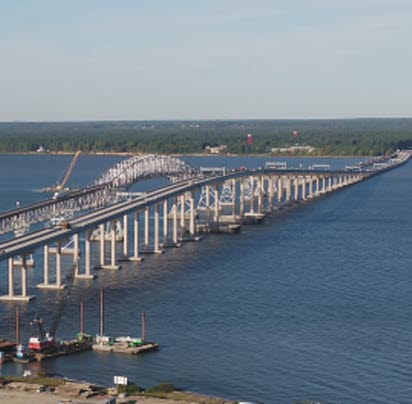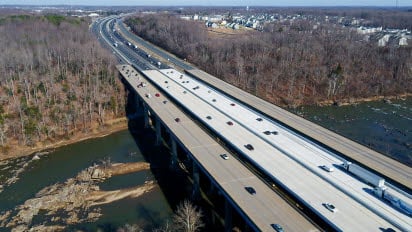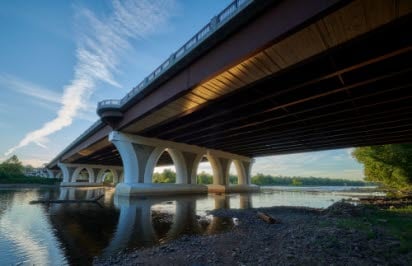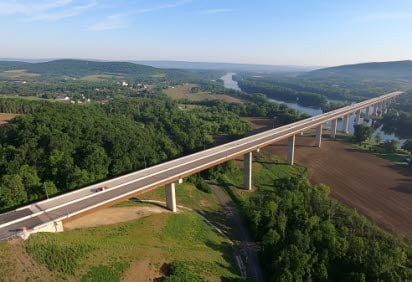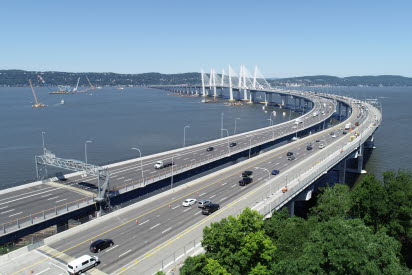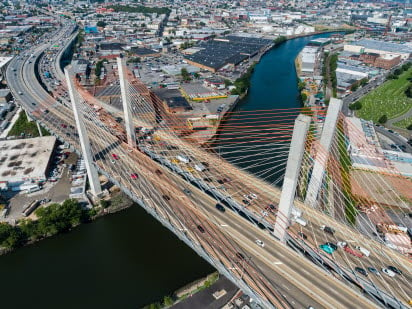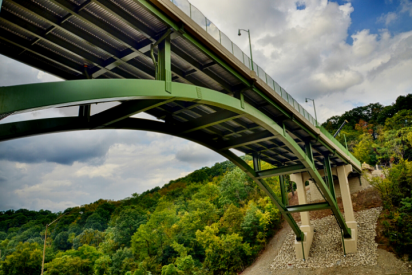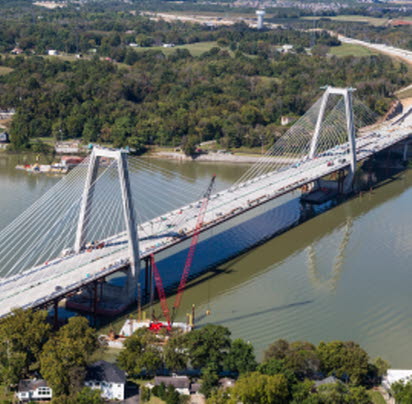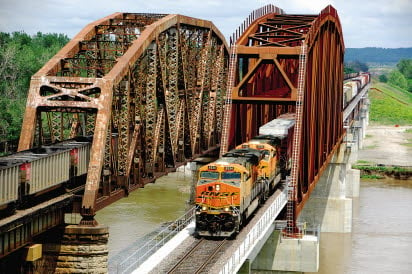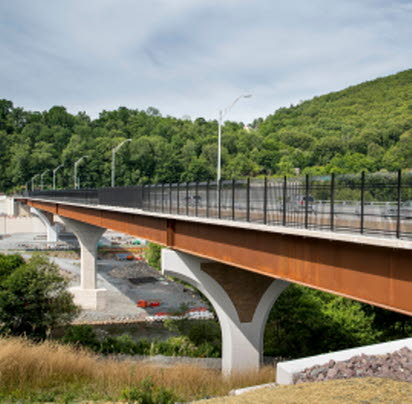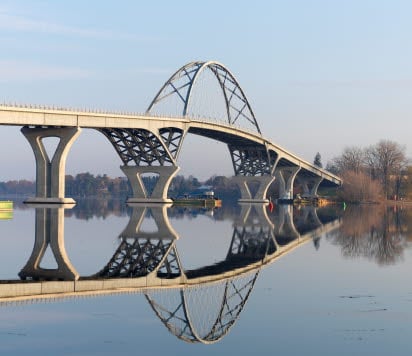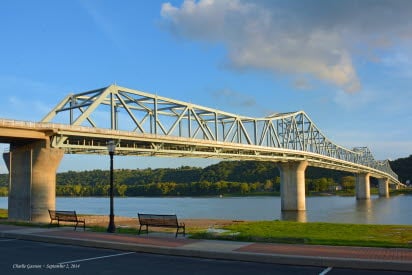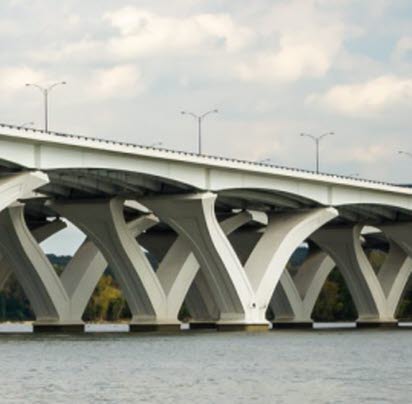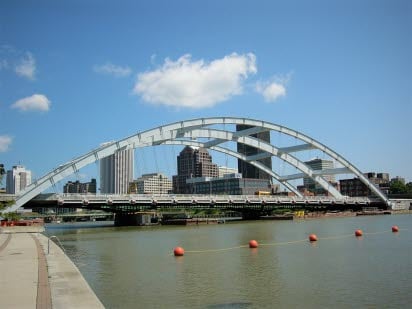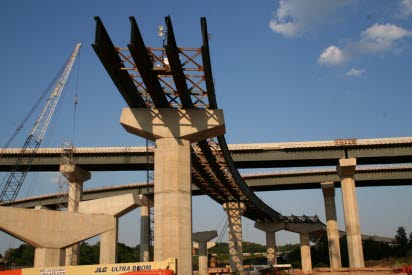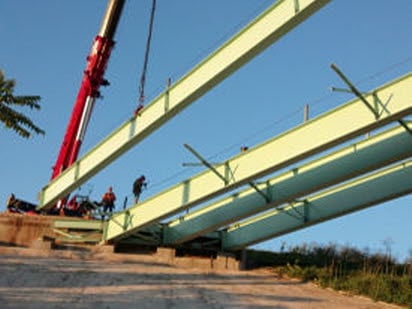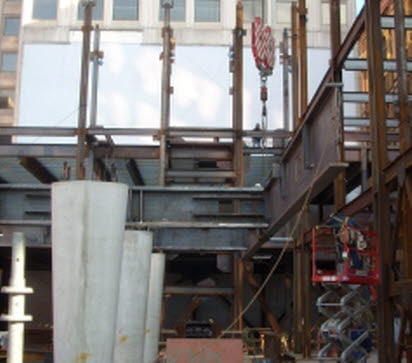Project Gallery

Featured Projects
I-64 Kanawha River Bridges
West Virginia
Nice-Middleton Bridge
Maryland-Virginia
Rappahannock River Bridges
Virginia
Scudder Falls Bridge
Pennsylvania - New Jersey
CSVT River Bridge
Pennsylvania
Governor Mario M Cuomo Bridge
New York
Kosciuszko Bridge
New York
Greenfield Bridge
Pennsylvania
Lewis and Clark Bridge
Indiana - Kentucky
BNSF Plattsmouth Bridge
Nebraska - Iowa
Jim Thorpe Memorial Bridge
Pennsylvania
Lake Champlain Bridge
New York - Vermont
Arthur Ravenel Jr. Bridge
South Carolina
Milton-Madison Bridge
Kentucky - Indiana
Woodrow Wilson Bridge
Virginia - Maryland
Douglass-Anthony Bridge
New York
I-95 / I-695 Interchange, Phase 1
Maryland
Route 22/322 Bridge at I-81
Pennsylvania
Manhattan West Crane Runway
New York
National Museum of Jewish American History
Pennsylvania
Questions about your project?
Do you have questions about best practices in steel bridge design for fabrication?
Need assistance with budget pricing, erecting, or shipping your structural steel?
Reach out to High Steel's experts - we look forward to helping you.
