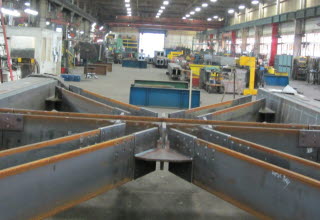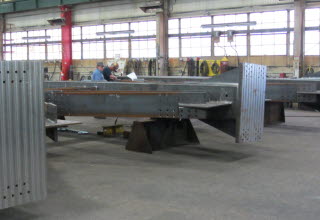Manhattan West Crane Runway
PROJECT OVERVIEW
High Steel Structures LLC provided 1,356 tons of structural steel used in the temporary steel crane platform and runway for the installation of the massive post-tensioned pre-cast segmental concrete aerial platform for Manhattan West, a seven million square foot development above an active rail yard in New York City. The aerial platform comprises over half of the site's five acres, and serves as an outdoor plaza providing pedestrian access to the high-rise towers and other buildings on the site.
The scope of High Steel's contract included the fabrication of heavy five-foot deep longitudinal box girders and boxed in, braced rigid "spider" column assemblies, with heavy columns featuring W14 X 730 wide flanges with 4" cover plates on both sides, some of which had a total weight of over 26 tons.
Additionally, the project scope included the design of the bolted and welded connections.
Steel Fabrication
- Scope: Temporary crane runway members; design of bolted and welded connections
- Steel Members Box Girders, "Spider" Column Assemblies,
Project Details
Project Specs
Structure Type: Crane Runway
Steel Tonnage: 1,356 Tons
Steel Type: Grade 50
Coating: None
Project Team
Project Owner: Brookfield Property Partners
Contractor: Turner Construction
Architect: Skidmore, Owings & Merrill
Detailer: Upstate Detailing, Inc. (UDI)
Steel Fabricator: Stonebridge Steel Erection
Steel Subcontractor: High Steel Structures LLC
Steel Erector: Stonebridge Steel Erection





